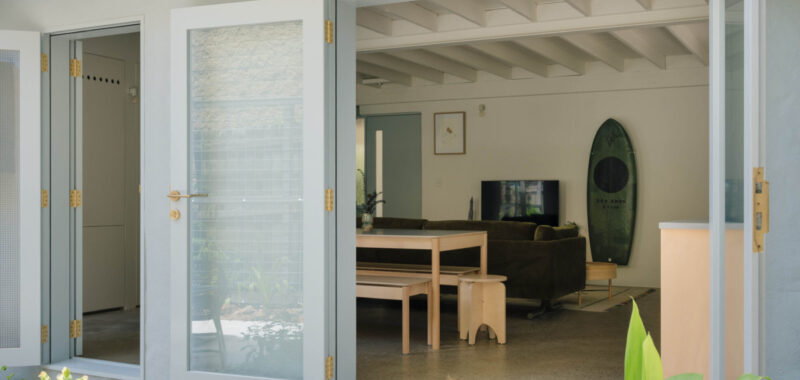The brief for this project was relatively simple: renovate and reconfigure the Sunshine Beach townhouse to improve its liveability and functionality.
‘The client was interested in a higher design quality than what was afforded by the original ‘80s building,’ says Nicholas Skepper, director of architects Zuzana&Nicholas.
The biggest challenge of the project was overcoming the poor quality of the existing interiors on a relatively low budget. It became apparent that the entire home needed to be gutted, and the two-storey floor plan reconfigured, to relocate the bedrooms to the upper floor, and the main living spaces on entry below.
This move made logical sense, allowing the living spaces to directly engage with the garden outside via new large windows and openings. ‘Prior to this, very little connection was afforded between interior and exterior,’ says Nicholas.
Gutting the home’s interior revealed its original robust building shell of masonry exterior walls with a concrete ground floor slab and hardwood framed upper floor.
‘The existing ground floor concrete slab was stripped of tiling, patched, and ground back to reveal a river stone aggregate, which was a nice surprise,’ says Nicholas.
‘The ground floor ceiling was also removed to reveal the timber framing of the floor above, which was painted and left exposed, adding texture and additional height to the space.’
Zuzana&Nicholas were inspired to introduce a similar palette of robust and ‘natural feeling’ materials in the new spaces, such as crazy paving in the courtyard, limestone in the bathroom, hoop pine plywood kitchen cabinetry, concrete kitchen benchtops (with waste porcelain decorative aggregate donated by Mud Ceramics) and a galvanised steel awning above the doors on the lower level. Existing aluminium windows were replaced with new timber joinery.
Colour is used to unify the existing stairs with the upstairs library cabinetry and floor in shades of green, including Dulux Roland. The new doors and windows are painted a blue-grey (Dulux Grey Pail), complemented by mostly Dulux Whisper White walls.
Zuzana&Nicholas collaborated with the client, and landscape designer Jonathan Kopinski, to create the garden, which was previously neglected. The planting scheme features species endemic to the local area, and climbing vines that will eventually cover the mesh screen walls wrapping the garden perimeter.
The architects say GTO Building were an invaluable collaborator on site in resolving details and preserving the existing building shell, which kept constructions costs down.
Within six months of design, and six months of construction, the townhouse was completely revived, taking it from ‘grim and introverted’ to sophisticated and uplifting.
‘We take satisfaction in having dramatically improved the quality of the spaces through simple planning moves,’ says Nicholas.

