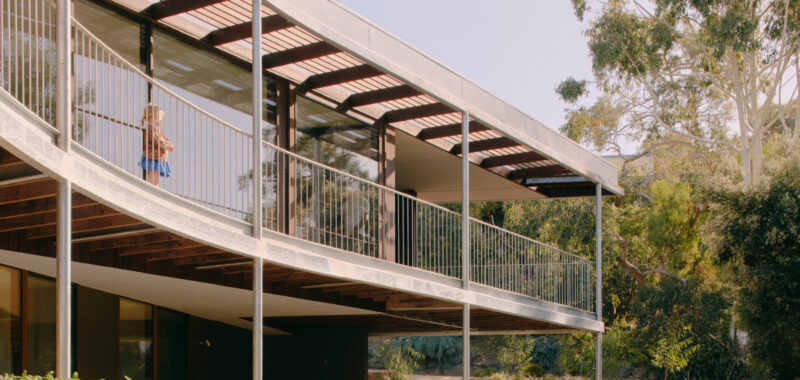The key to creating an impressive multi-generational home is enduring its adaptability.
More often than not, the design needs to evolve to accommodate a family’s needs in the present day, and when they change in the future.
Dusty Miller House is a great example. The retired owners — along with their four kids, and now grandkids — had spent many years visiting their Anglesea holiday home.
But as they entered the next chapter of their lives, the couple engaged Not All Architecture to rebuild their run-down beach house with a new iteration that could serve all three generations and the changing dynamics of their family, before they later moved to the coast full-time.
Not All Architecture founder Phoebe Clarke says the intention was to replace the existing short-stay structure with a ‘more permanent, seasonally adaptive home’. The new design draws inspiration from typical coastal homes, creating a unique take on a timber-lined house on stilts.
‘Conscious of the loss of character in area, we wanted to provide a house that retained [these elements] in a thoughtful but contemporary way,’ Phoebe says.
The calming material palette features a mix of ironbark and spotted gum on the external spaces, Tasmanian oak for the interior flooring, and blackbutt for the joinery. Equal parts simple and spectacular, the dominate use of timber beautifully cocoons the residence, elevated by circular galvanised columns.
‘All the timber sourced was from the client’s son-in-law, with the client taking care to treat the timber and work with the builder to incorporate its use for a number of building elements,’ Phoebe says.
A raised ramp and carport links the street to the accessible upper level, equipped with the main bedroom and living areas so that the clients can age comfortably in place. Meanwhile, the ‘undercroft’ below houses spaces for the couple’s extended family.
The floorplan itself was also shaped to showcase treetop views and maximise passive solar performance. A convex deck creates a wonderful stretch of indoor-outdoor spaces along the top floor, which overlooks the verdant backyard regenerated with Indigenous local plants.
All rooms are orientated to the north, creating a comfortable interior bathed in sun in winter, and in summer, the curved eaves offer protection from the hot summer sun.
The house is complete with is a series of outdoor spaces, including the western deck, the northern deck, and the lower shaded outdoor zone.
‘The variety of geometries and tectonics of the building sit so nicely amongst the gum tree canopies,’ Phoebe adds.
With enough room for the whole family, the resulting Dusty Miller House is the perfect place for making memories in nature, all year round.

