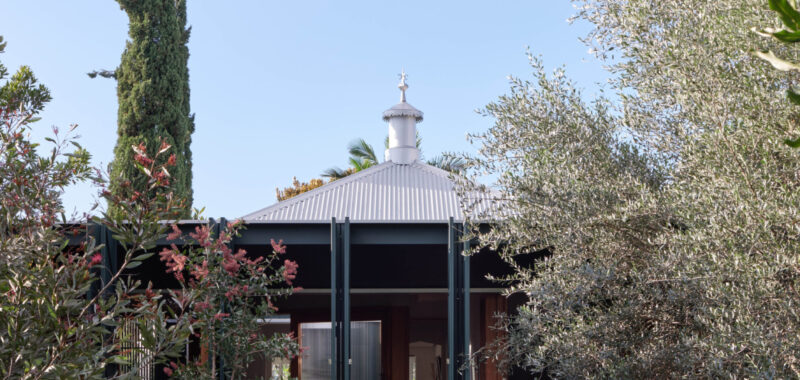For Vokes and Peters director Aaron Peters, renovating his own family home over the last 10 years has been a welcome change of pace.
‘As an architect, there’s pressure to find solutions quickly, to avoid any risk with the projects we do for our clients. I really enjoyed doing our house slowly, figuring things out as we went along,’ Aaron says.
It all started when he and his wife Rebecca bought the run-down Brisbane workers cottage with a large backyard back in 2016.
‘The house had been painted in a variety of bold colours and was something of a neighbourhood landmark, even getting a write up in the local rag. Each room had been painted out in different colour. The toilet and laundry were still semi-outdoors and the floor would flood when it rained,’ he adds.
Despite this, they felt the crumbling cottage could be salvaged with some remedial carpentry and a few coats of paint. But these initial repairs for flooring, joists, cladding and windows quickly consumed the initial budget they’d hoped would cover the entire renovation.
‘Our intentions changed as we lived in the house. We couldn’t afford to undertake any major works when we first moved in, so we had time to think,’ Aaron says.
Instead, they turned their attention to the rambling backyard and started to plant the garden. And by the time they were finished, the family couldn’t bear the thought of encroaching on their lush outdoor space.
This inspired Aaron to replace the decrepit lean-to at the rear with a light-weight timber extension; containing a new and improved bathroom, laundry, and a new living space perched on the very edge of the garden.
In contrast to the white interiors of the original cottage, the new space features stained-pined boards on the walls and ceiling. External shutters — painted a deep green — open directly to the backyard, and when closed, offer glimpses of the greenery and sunlight through the timber slats.
Aaron also made room for a tiny triangular courtyard nestled between the kitchen and the new ‘garden room’, which is now a favourite part of the 101-square-metre house.
‘We wanted to make a crack in the centre of the building with just enough space for a little garden. You get to step outside on the way to dinner,’ he explains.
‘When we get home, the first thing we do is open up the courtyard. The light and air spills in, views through the building open up. Every day it reminds you how special it is to live in this house.’
While the cottage still has more things Aaron wants to ‘tinker’ with, he’s not in a rush to get it finished, and is proud of the cosy, compact, and comfortable house it has become.
‘I was worried when we first moved back in after the renovation that I’d screwed up, that I should have been more ambitious, less restrained,’ he says.
‘But the longer we’ve lived in the renovated building, the more I’ve grown to adore it.’

