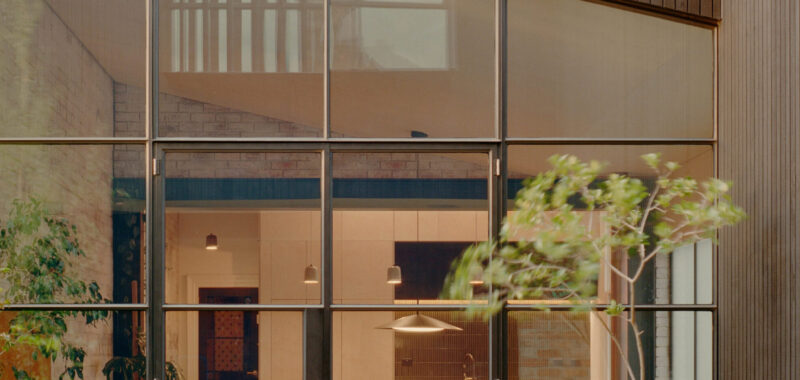When Martin Musiatowicz’s sister, Karolina, got married, the director of Kart Projects gave them the ultimate present: a renovation of their Melbourne home.
At the time, the couple’s single-fronted Victorian terrace in Brunswick was very worn and in need of serious maintenance.
‘The floor had no substructure and was sitting on the ground below. The majority of the house was trapped and shaded by a mess of lean-to extensions and DIY services, which had been accumulated over 60 years by its previous owners,’ says Martin.
The architect designed the project — comprising a subtle renovation of the front rooms and a new bathroom, before a modern extension and internal courtyard — to be constructed by his brother-in-law, Damian, who is a carpenter.
‘Construction systems prioritised those which the owners could carry out themselves to minimise contracting out works or specialist trades,’ Martin explains.
Damian constructed the project almost entirely on his own over the next seven years as time and budget allowed around the pandemic and having two children.
The extended terrace sees its compact size retained (154 square metres on a 191 square metre site) but the home’s natural light maximised.
Martin says, ‘The design strategy was to remove the old lean-tos, adding a small 75 square metre extension of flexible living spaces, therefore making the most of each space by overlapping functions.’
The standout feature is the new linkway, which connects the open-plan kitchen, living, and dining area at the centre of the home, to the raised addition at rear.
‘The side of the extension is defined by a translucent glass wall which brings light into the new living spaces, registering the blurry movements behind it, while maintaining security and privacy from the street,’ says Martin.
‘Respectful of its heritage context and allowing the original terrace to maintain its prominence, the new extension dips down over the living spaces before rising at the back of the block. This also prevents overshadowing the new internal courtyard throughout the day.’
The new rear building contains the garage on the ground floor, and the parent’s retreat above.
Materials in the renovation were selected for ease of construction (such as original bricks saved the demolished section of the old house that were cleaned and relaid on site) and to define where old meets new.
A full width, steel-framed opening in the back wall, connecting to the courtyard, marks this junction.
‘Materials and finishes are applied in blocks of colour or texture to define different elements of the house,’ adds Martin.
‘The existing house has been renovated to emphasise its original detail and ornament, contrasting with brighter and stripped back new spaces, which combine steel framing and glazing and plywood joinery.’
The protected internal courtyard adds a quiet and serene element to the house, allowing life to spill between the interior living spaces and this private outdoor space.
Known as ‘House B’, the completed project is a masterful example of old meets new on a compact inner-city Melbourne block.

