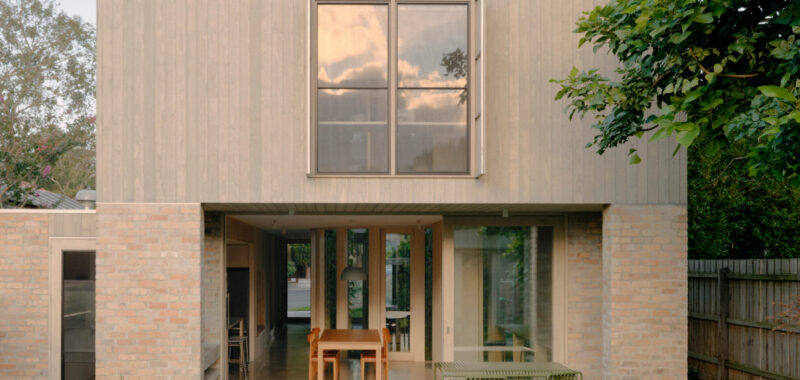The owners of this house came to Olaver Architecture wanting their Northcote home to ‘feel light, spacious and have a connection to the outside. In essence, a simple home that is easy to live in.’
It’s a familiar brief for architect Emlyn Olaver, but the real challenge was meeting it in a sustainable, contextually sensitive and cost-effective manner.
The existing California bungalow on the site was in ‘quite poor condition’, says Emlyn. Despite the client’s initial hopes to renovate, the project ended up requiring a complete rebuild to make the most of the site.
What evolved was a minimalistic two-storey home, shaped around a sunny central courtyard, with a single-storey bungalow at the rear. A series of double-glazed windows curve around this atrium garden, which brings light and verdant greenery into almost every room.
The dining room and kitchen flow out to the back garden, where the covered threshold of the children’s bedrooms overhead turns the space into a makeshift ‘back deck’ whenever the sliding doors are open.
In addition to taking careful consideration of how the owner’s young family would occupy the floorplan across the day — and how the sun would follow their activities — Emlyn says the architecture drew inspiration from the context of its inner-city neighbourhood.
‘The archetypal gable roof provides a recognisable silhouette, whilst the cream brick and grey timber are timeless natural materials,’ he adds. ‘These design moves allow the house to be decidedly contemporary, without being foreign in the suburban street.’
The opportunity to build from scratch also allowed the project to prioritise sustainability, using double layer recycled bricks and a concrete slab to help insulate the home’s building envelope, crafted from CLT (cross-laminated timber) — an engineered timber board crafted from responsible, sustainable, certified plantations.
‘CLT was adopted primarily as a move to reduce risk in terms of material cost, at the time of the design costs for timber were skyrocketing,’ Emlyn says.
Better for the environment too, CLT ended up being the perfect alternative for the all-electric house, imbuing the building with a sense of ‘calmness and warmth throughout’.
There’s nothing extraneous about the resulting family home. Everything both inside and out has been carefully considered to create functional spaces that support family life, and foster a sense of togetherness, ‘extending to the gardens and neighbourhood beyond,’ Emlyn adds.
‘The careful balance of simplicity, sustainability, and functionality sets Dennis House apart as a home that enriches the lives of its inhabitants.’

